The Landings Edge at Lemoore - Apartment Living in Lemoore, CA
About
Welcome to The Landings Edge at Lemoore
333 E Cinnamon Drive Lemoore, CA 93245Office Hours
Monday through Saturday: 9:00 AM to 5:00 PM. Sunday: Closed.
Our spacious studio, one, two, and 3-bedroom apartments for rent were thoughtfully designed with you in mind. With five unique floor plan options, we have something for everyone. Prepare delicious meals in the all-electric kitchen with a dishwasher, relax on your balcony or patio, and stay comfortable year-round with air conditioning, ceiling fans, vertical blinds, and mini blinds. We offer residents a lifestyle of comfort and convenience.
Great apartment home living doesn't stop when you exit your front door. Take advantage of all our pet-friendly community offers our residents. We feature gated access, mature landscaping, shimmering swimming pools, a state-of-the-art fitness center, and access to public transportation. Visit us today and why we are the sparkling jewel of The Landings Edge at Lemoore apartmets in Lemoore, CA.
Welcome home to The Landings Edge at Lemoore nestled in the heart of Lemoore, California. We are ideally located near Highways 41 and 198, making travel effortless. With easy access to local parks, fine dining, great shopping, and entertainment, it'll be easy to find your new favorites! Let us be your gateway to fun and excitement.
NOW LEASING! CALL TODAY TO SCHEDULE A TOUR.Floor Plans
0 Bedroom Floor Plan
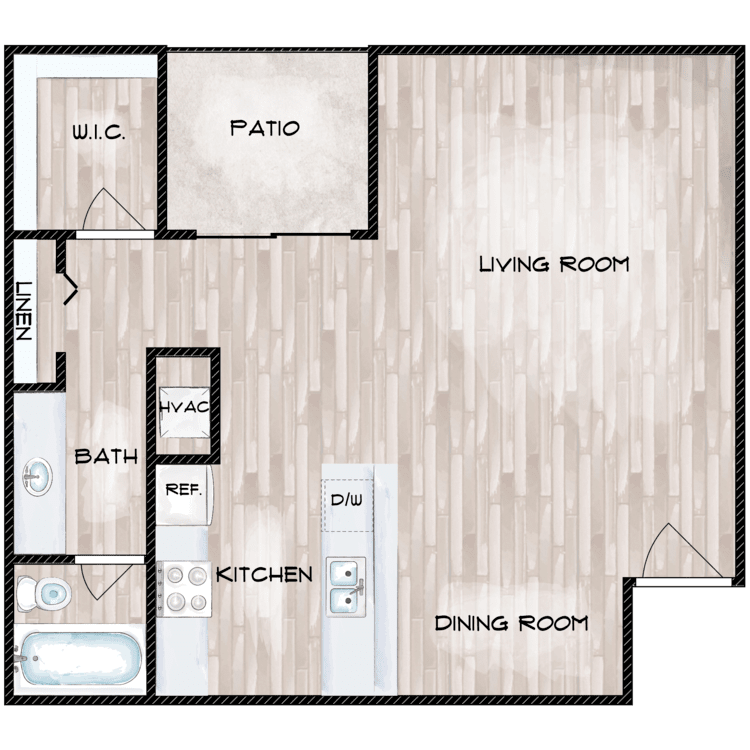
Studio
Details
- Beds: Studio
- Baths: 1
- Square Feet: 600
- Rent: Starting at $1030
- Deposit: $700
Floor Plan Amenities
- Air Conditioning
- All-electric Kitchen
- Balcony or Patio
- Breakfast Bar
- Cable Ready
- Carpeted Floors *
- Ceiling Fans
- Covered Parking
- Dishwasher
- Mini Blinds
- Plank Flooring *
- Refrigerator
- Some Paid Utilities
- Tile Floors
- Vertical Blinds
- Views Available
- Walk-in Closets
* In Select Apartment Homes
1 Bedroom Floor Plan
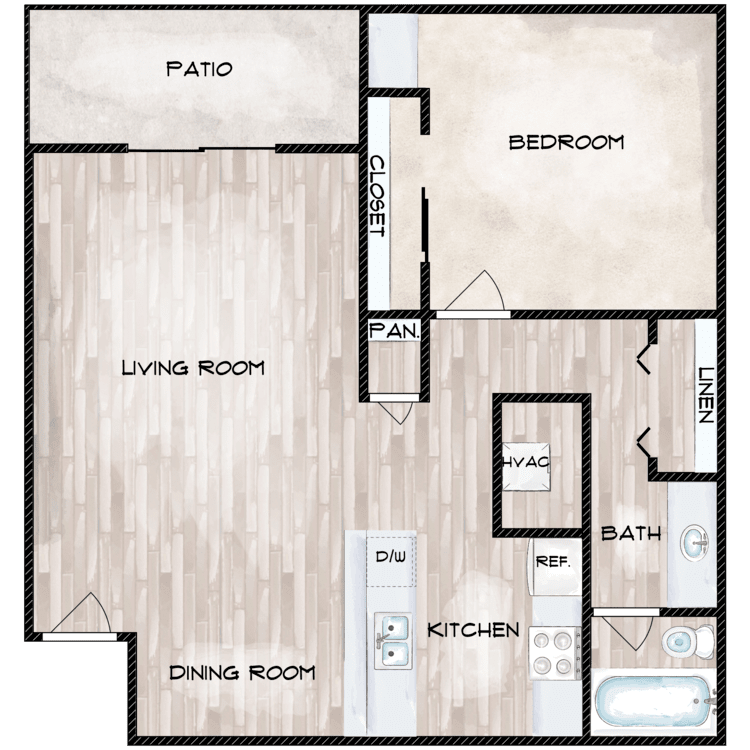
1 Bed 1 Bath
Details
- Beds: 1 Bedroom
- Baths: 1
- Square Feet: 700
- Rent: Starting at $1215
- Deposit: $800
Floor Plan Amenities
- Air Conditioning
- All-electric Kitchen
- Balcony or Patio
- Breakfast Bar
- Cable Ready
- Carpeted Floors *
- Ceiling Fans
- Covered Parking
- Dishwasher
- Mini Blinds
- Plank Flooring *
- Refrigerator
- Some Paid Utilities
- Tile Floors
- Vertical Blinds
- Views Available
* In Select Apartment Homes
Floor Plan Photos
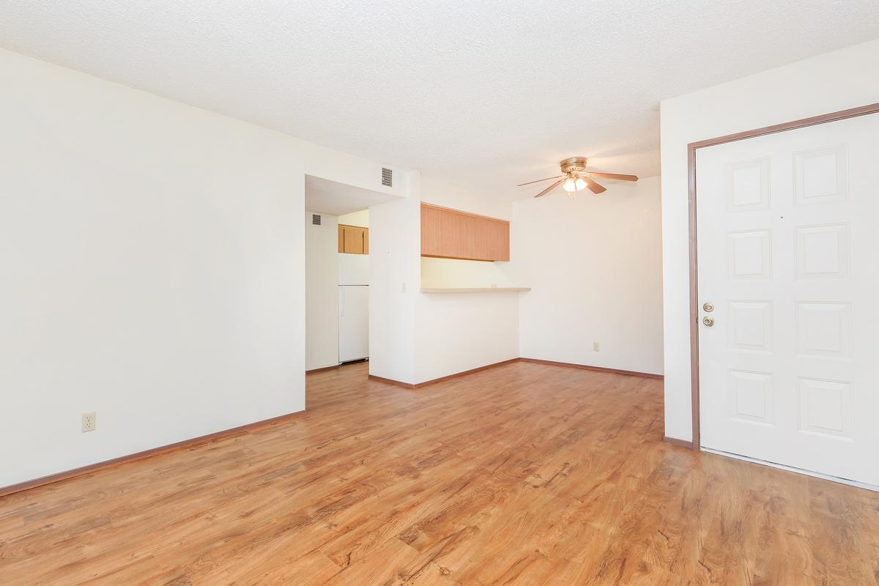
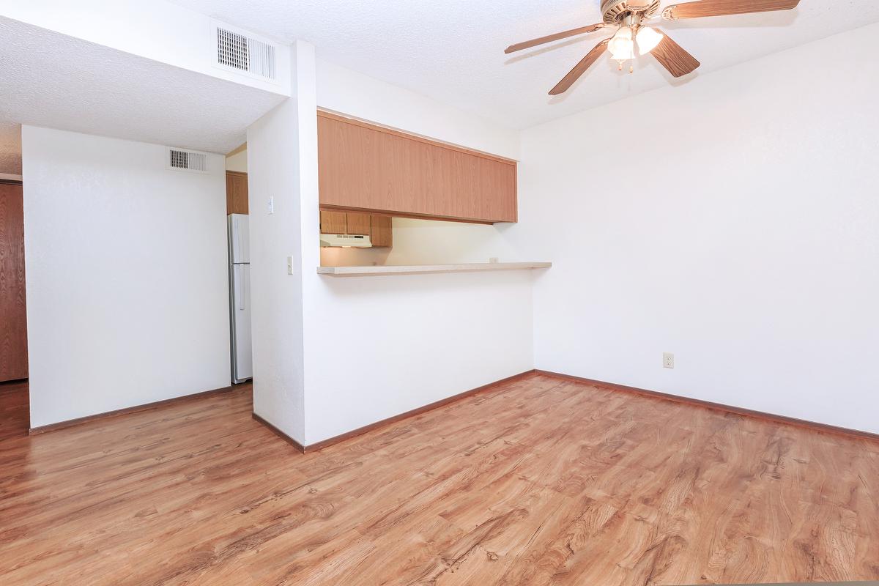
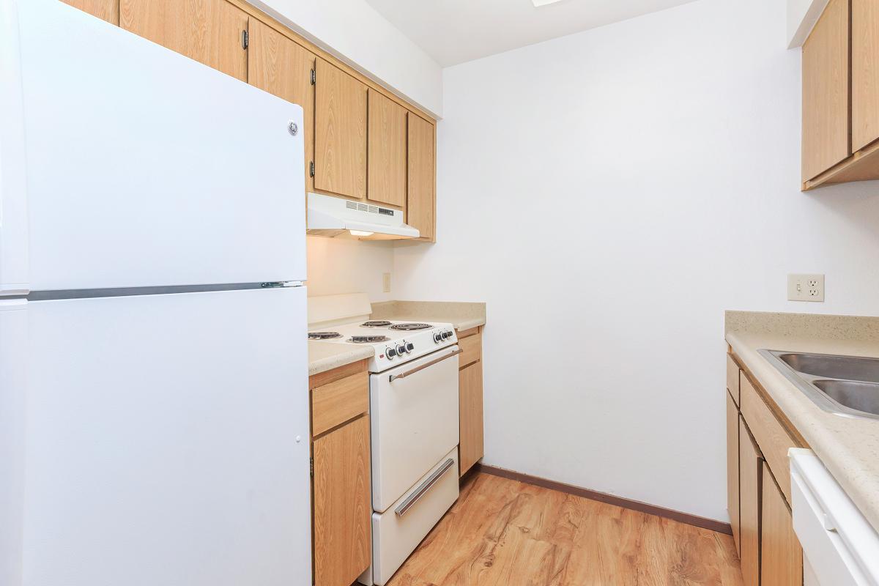
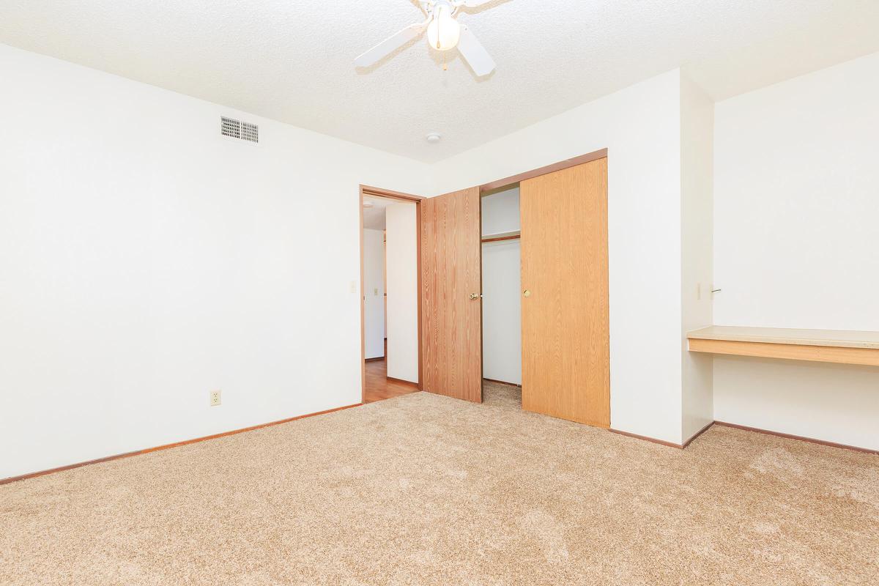
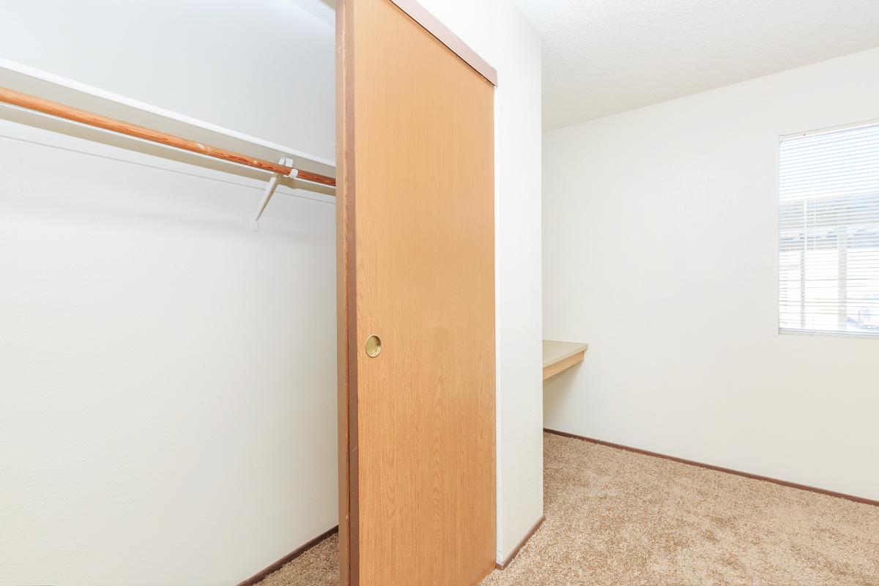
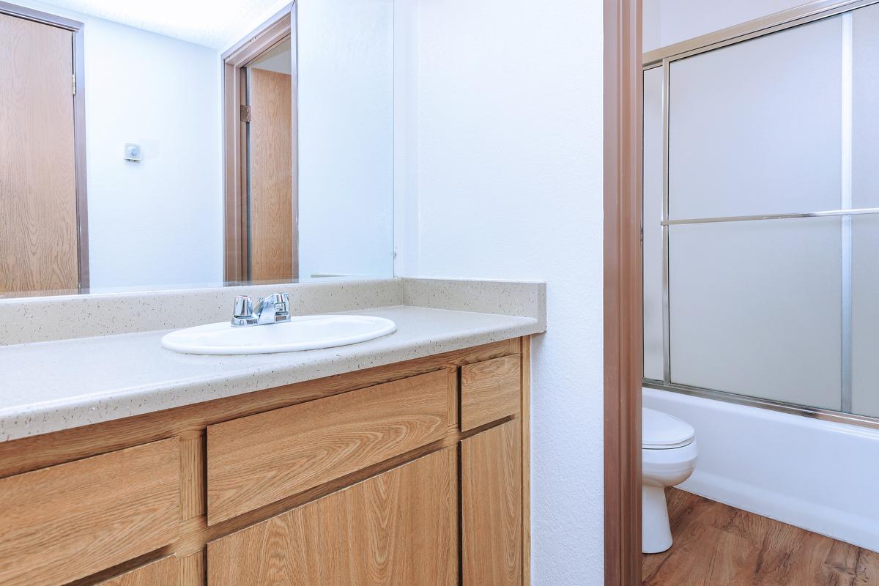
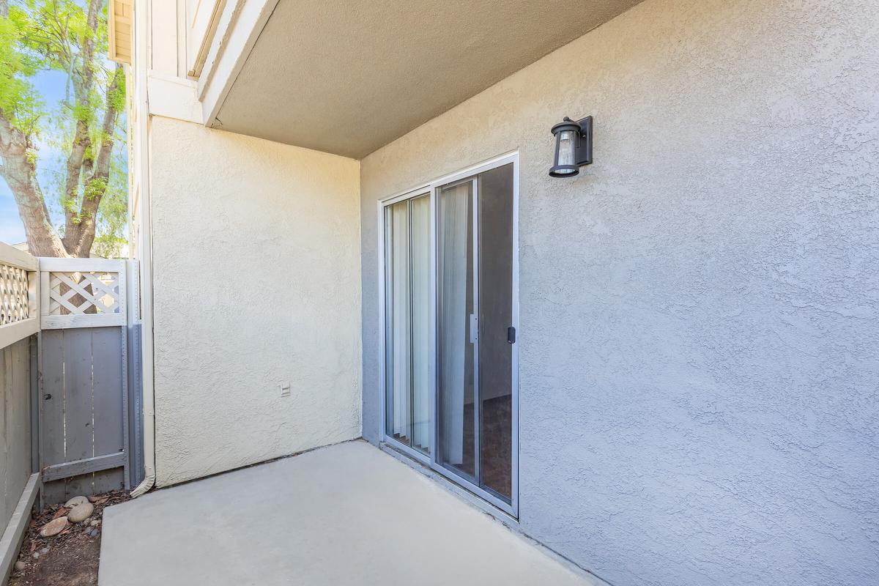
2 Bedroom Floor Plan
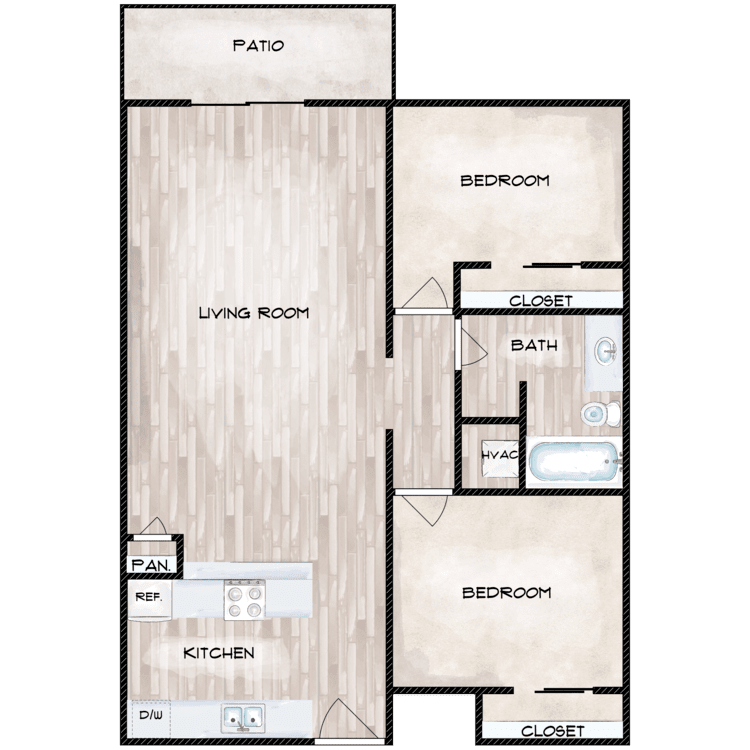
2 Bed 1 Bath
Details
- Beds: 2 Bedrooms
- Baths: 1
- Square Feet: 850
- Rent: Starting at $1195
- Deposit: $800
Floor Plan Amenities
- Air Conditioning
- All-electric Kitchen
- Balcony or Patio
- Breakfast Bar
- Cable Ready
- Carpeted Floors *
- Ceiling Fans
- Covered Parking
- Dishwasher
- Mini Blinds
- Pantry
- Plank Flooring *
- Refrigerator
- Some Paid Utilities
- Tile Floors
- Views Available
- Vertical Blinds
* In Select Apartment Homes
Floor Plan Photos
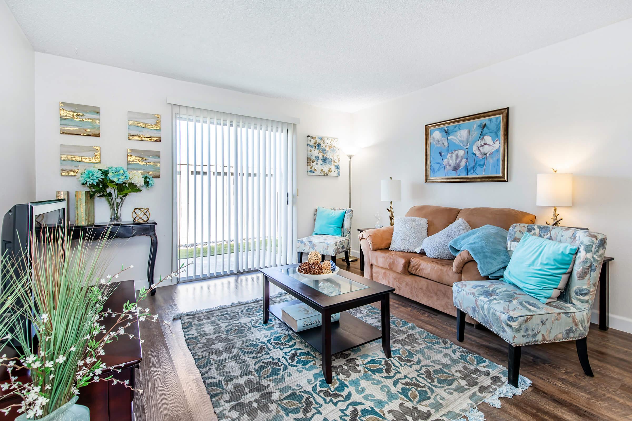
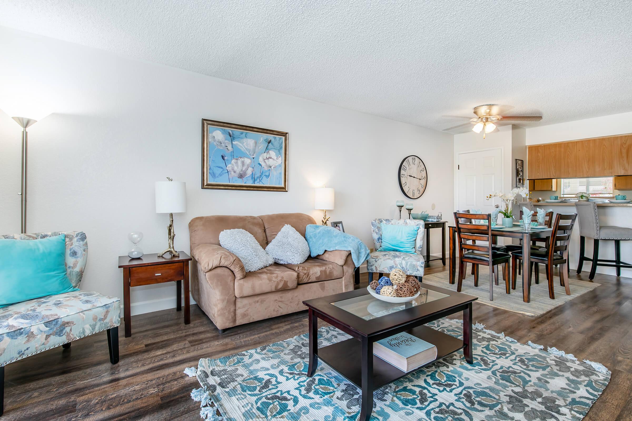
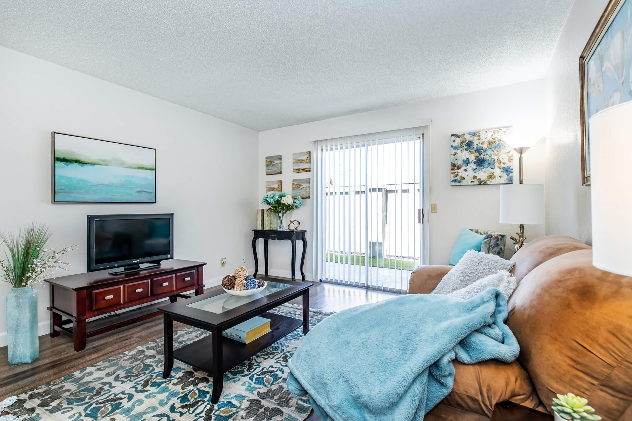
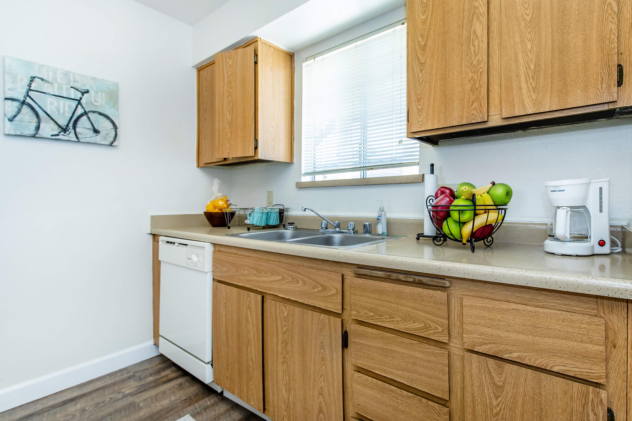
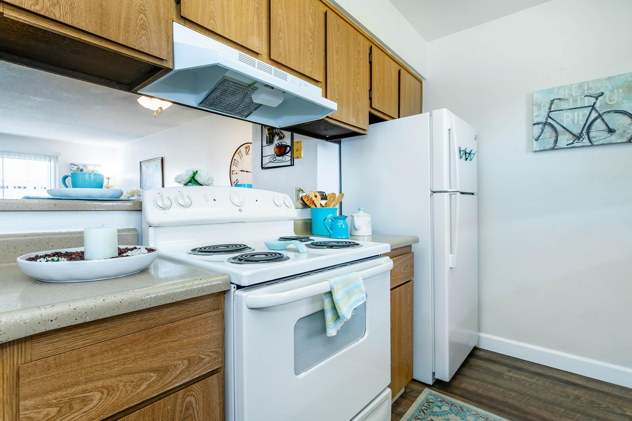
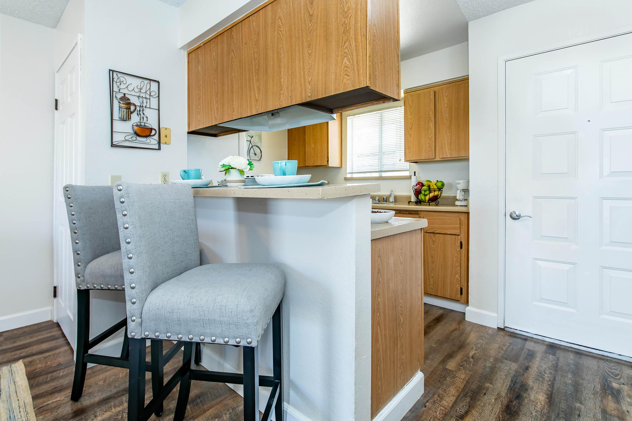
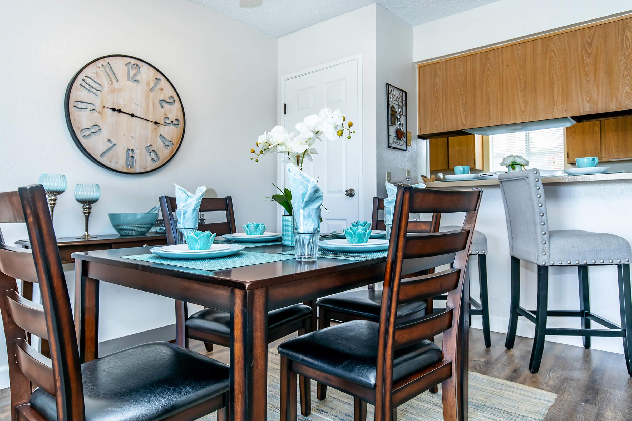
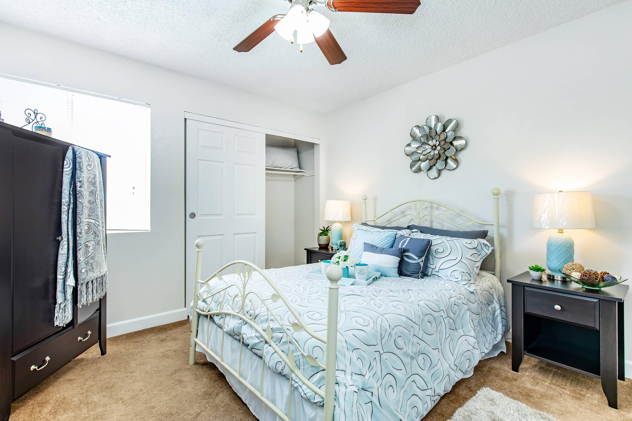
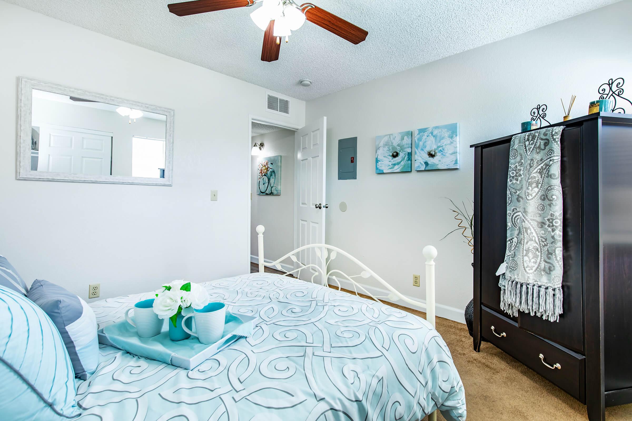
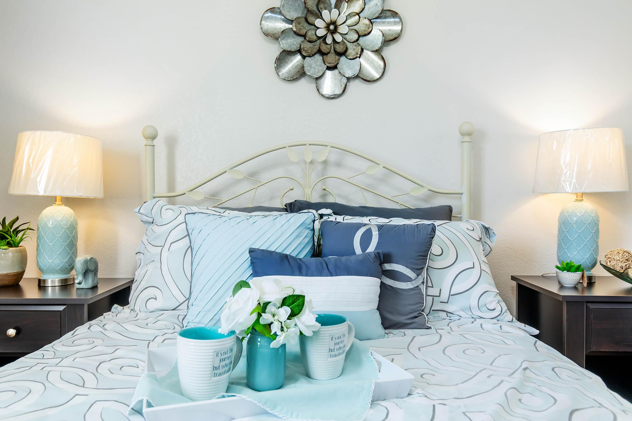
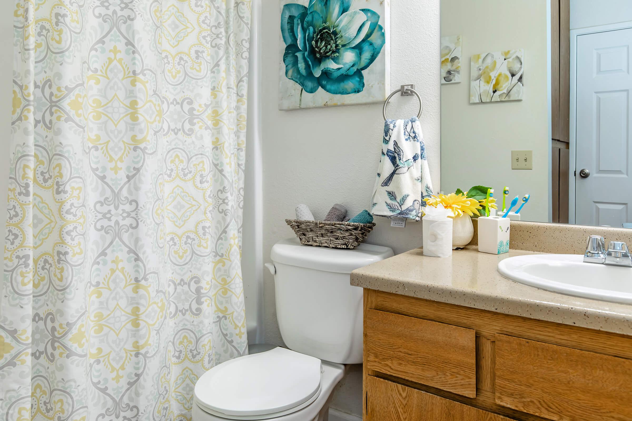
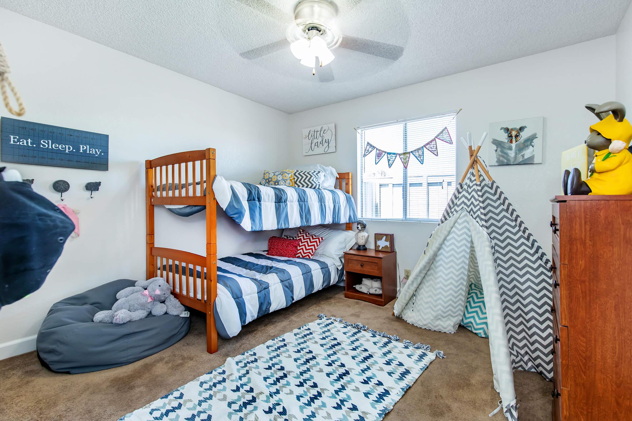
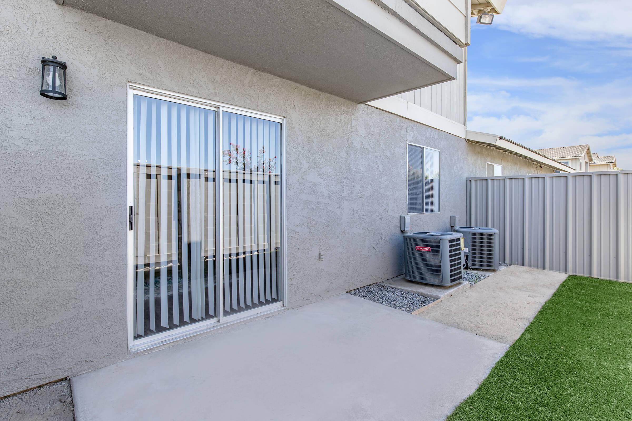
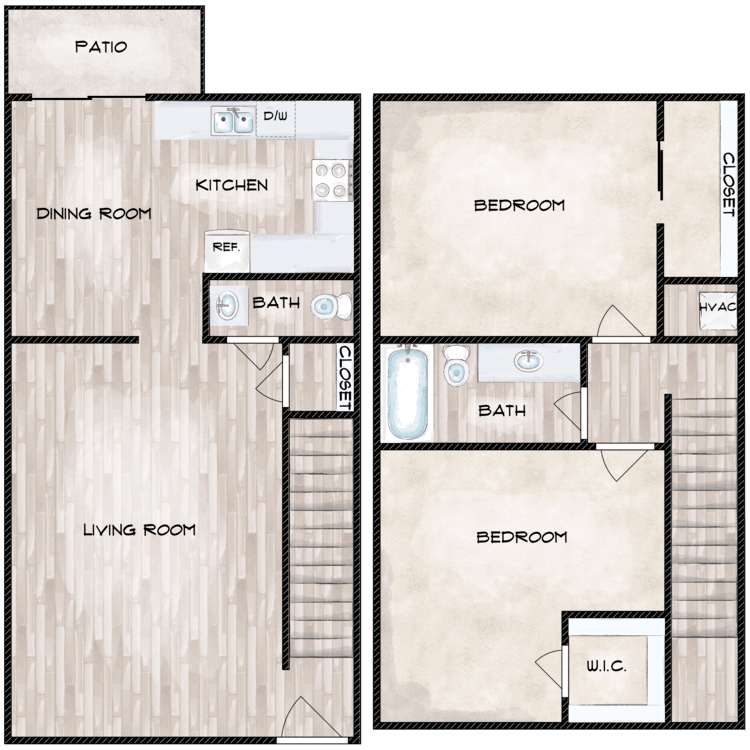
2 Bed 1.5 Bath TH
Details
- Beds: 2 Bedrooms
- Baths: 1.5
- Square Feet: 1100
- Rent: Starting at $1405
- Deposit: $800
Floor Plan Amenities
- Air Conditioning
- All-electric Kitchen
- Balcony or Patio
- Cable Ready
- Carpeted Floors *
- Ceiling Fans
- Covered Parking
- Dishwasher
- Mini Blinds
- Plank Flooring *
- Refrigerator
- Some Paid Utilities
- Tile Floors
- Vertical Blinds
- Views Available
- Walk-in Closets
* In Select Apartment Homes
Floor Plan Photos
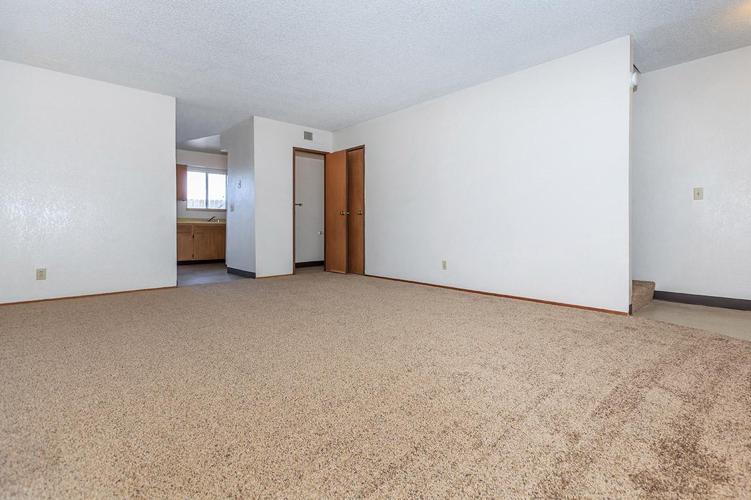
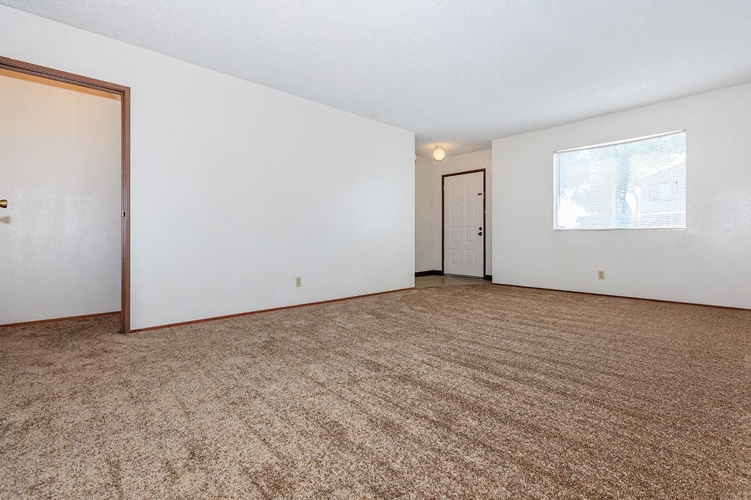
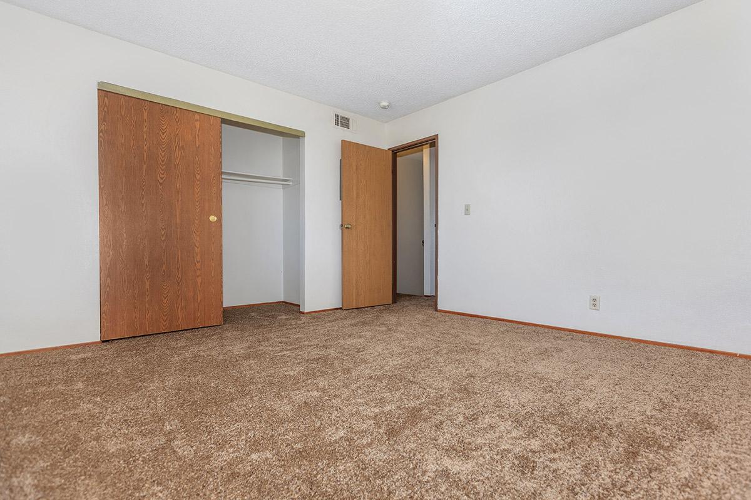
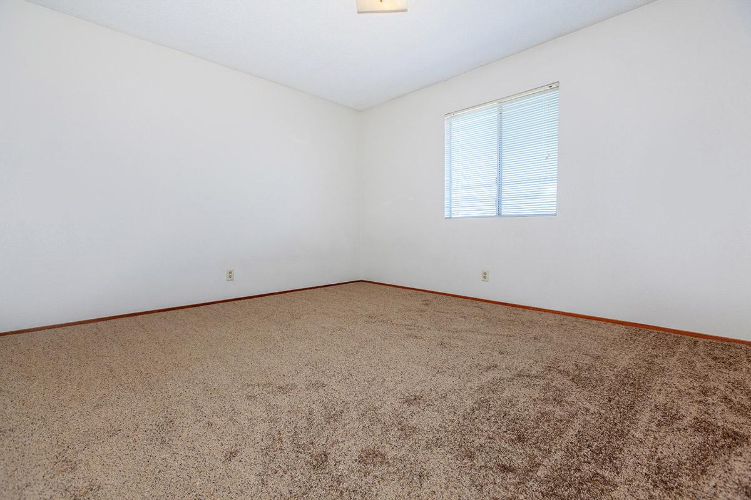
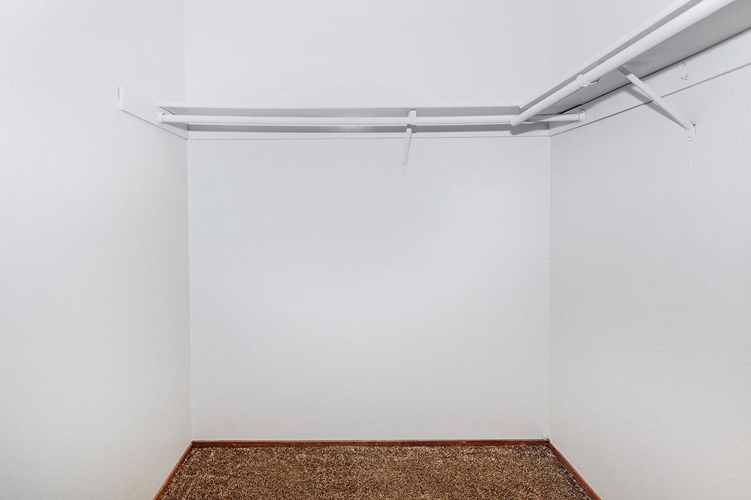
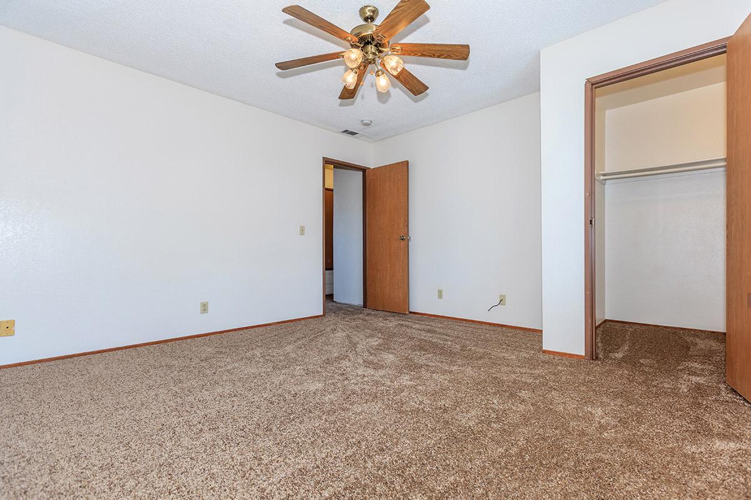
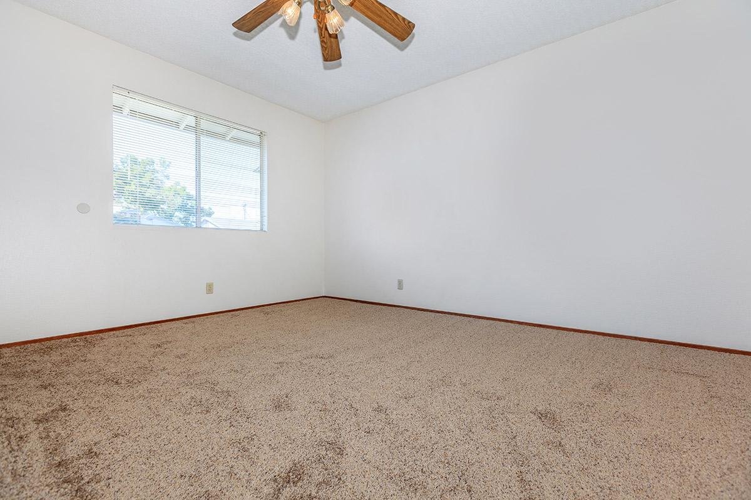
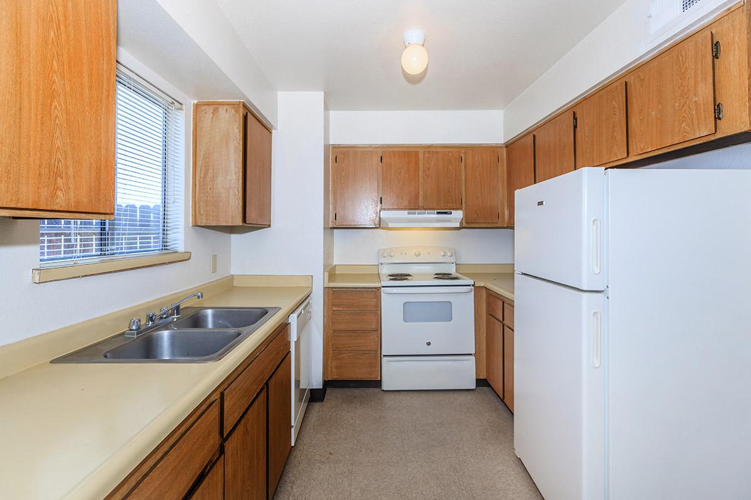
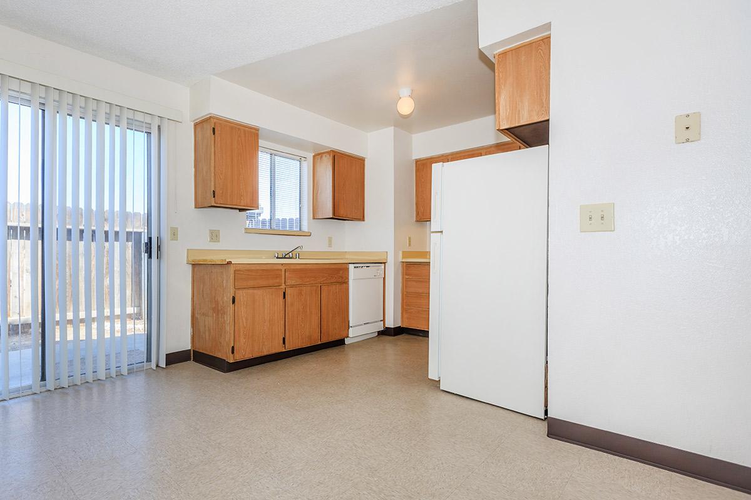
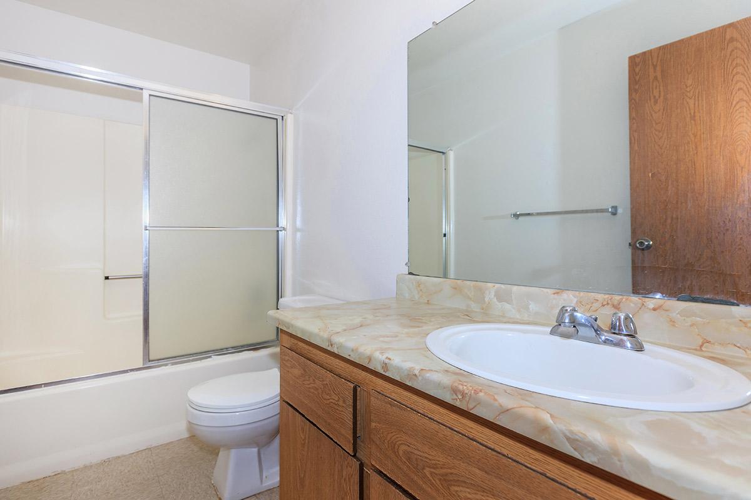
3 Bedroom Floor Plan
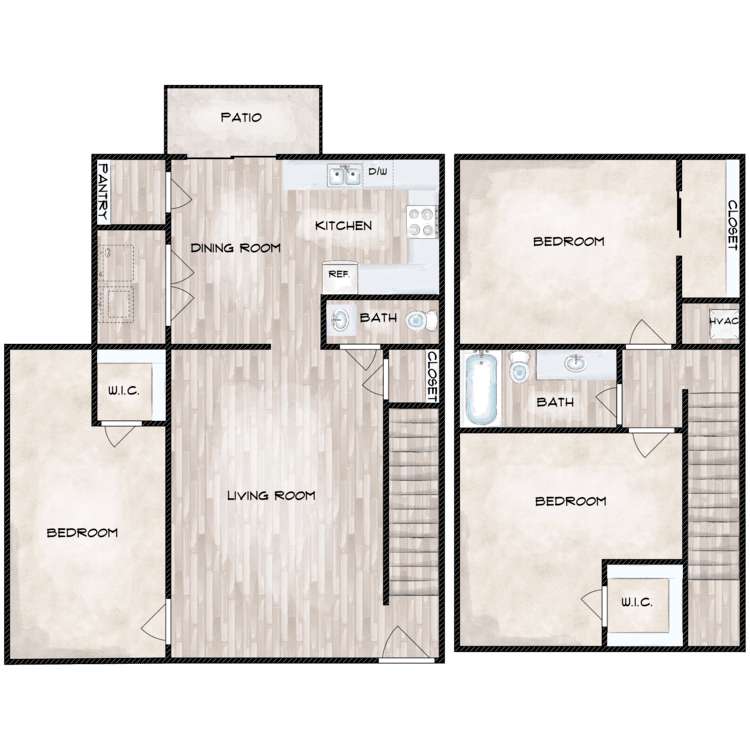
3 Bed 1.5 Bath TH
Details
- Beds: 3 Bedrooms
- Baths: 1.5
- Square Feet: 1305
- Rent: Starting at $1670
- Deposit: $900
Floor Plan Amenities
- Air Conditioning
- All-electric Kitchen
- Balcony or Patio
- Cable Ready
- Carpeted Floors *
- Ceiling Fans
- Covered Parking
- Dishwasher
- Mini Blinds
- Pantry
- Plank Flooring *
- Refrigerator
- Some Paid Utilities
- Tile Floors
- Vertical Blinds
- Views Available
- Washer and Dryer Connections
* In Select Apartment Homes
Community Map
If you need assistance finding a unit in a specific location please call us at 559-924-6464 TTY: 711.
Amenities
Explore what your community has to offer
Community Amenities
- 24-Hour Emergency Maintenance
- Access to Public Transportation
- Assigned Parking
- Beautiful Landscaping
- Cable Available
- Clubhouse
- Covered Parking
- Easy Access to Freeways
- Easy Access to Shopping
- Gated Access
- Laundry Facility
- Picnic Area
- Public Parks Nearby
- Shimmering Swimming Pools
- State-of-the-art Fitness Center
Apartment Features
- Air Conditioning
- All-electric Kitchen
- Balcony or Patio
- Breakfast Bar*
- Cable Ready
- Carpeted Floors*
- Ceiling Fans
- Covered Parking
- Dishwasher
- Mini Blinds
- Pantry*
- Plank Flooring*
- Refrigerator
- Some Paid Utilities
- Tile Floors
- Vertical Blinds
- Views Available
- Walk-in Closets*
- Washer and Dryer Connections*
* In Select Apartment Homes
Pet Policy
We are located just a few blocks from Lemoore Animal Clinic on Armstrong Street. Don't forget to take your furry friend to the Animal House Pet Shop on Fox Street to take care of all of their needs. Pets Welcome Upon Approval. Maximum adult weight is 20 pounds. Limit of 2 pets per home. Pet deposit is $700 per pet. Pet Rent: Please call for details. Pets Must Be Licensed With The City Of Lemoore.
Photos
Amenities
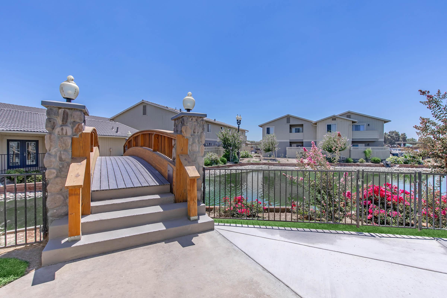
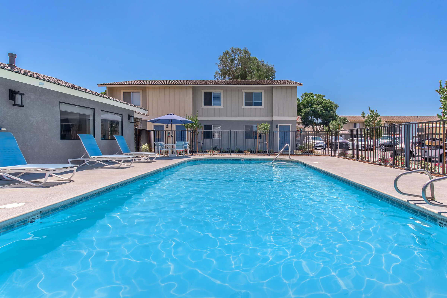
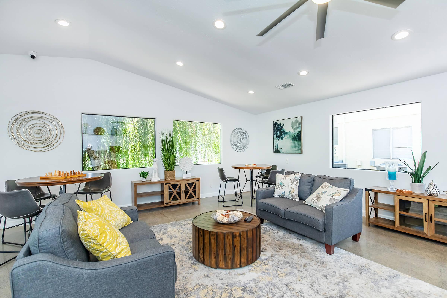
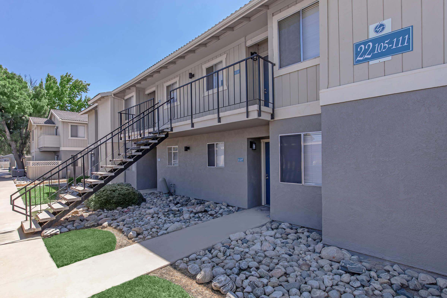
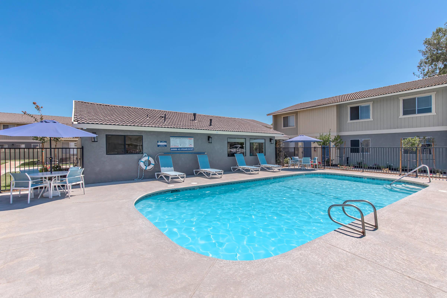
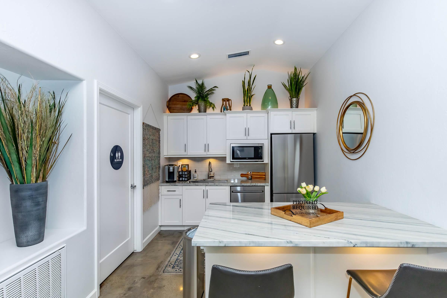
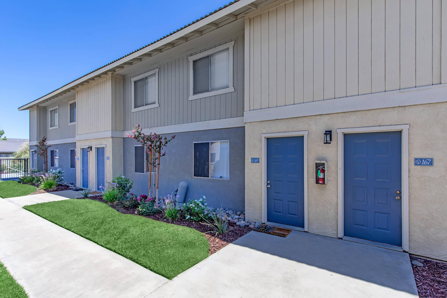
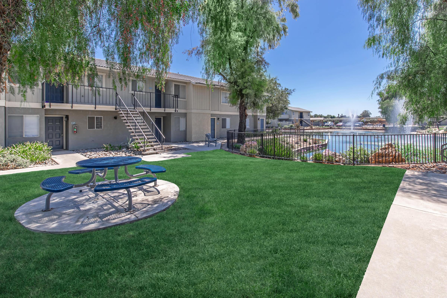
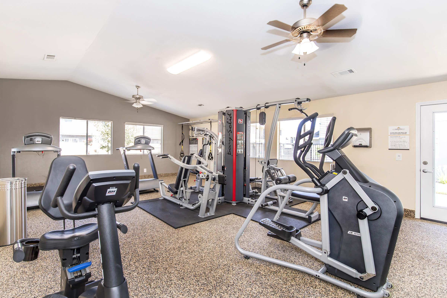
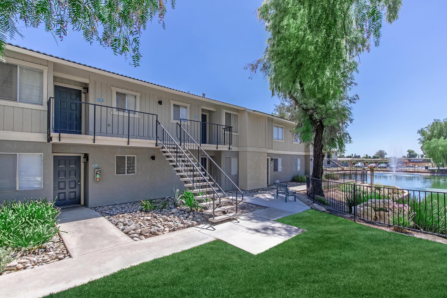
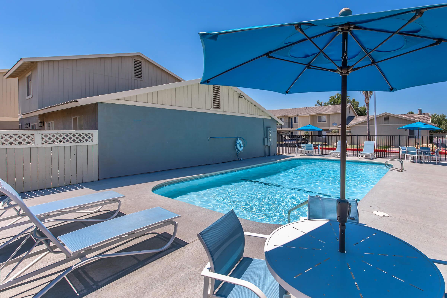
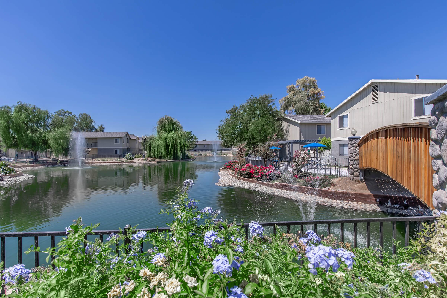
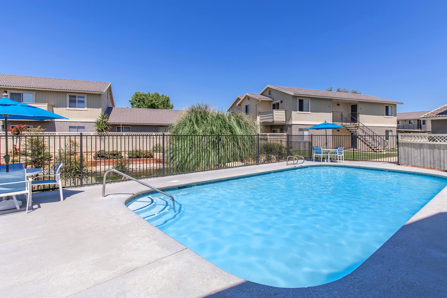
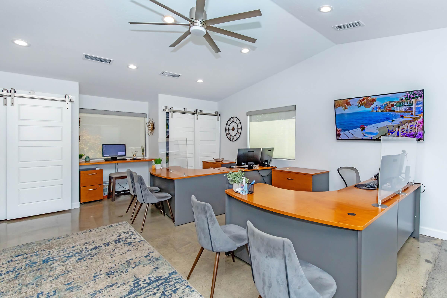
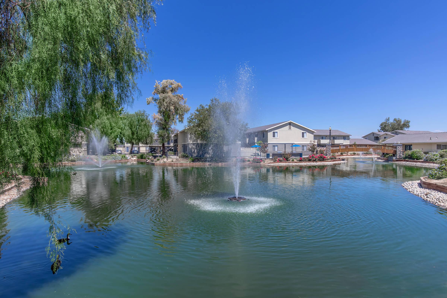
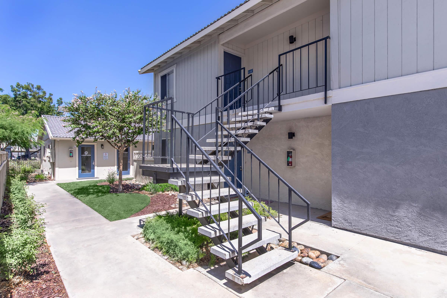
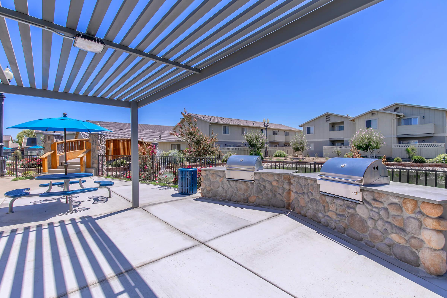
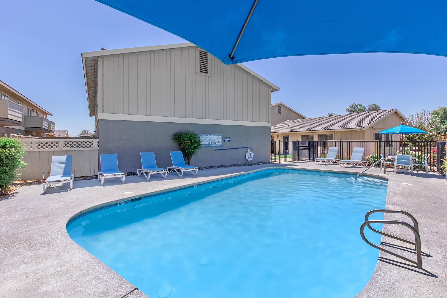
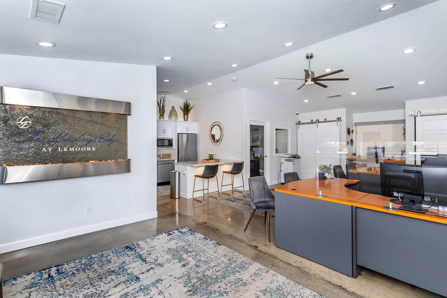
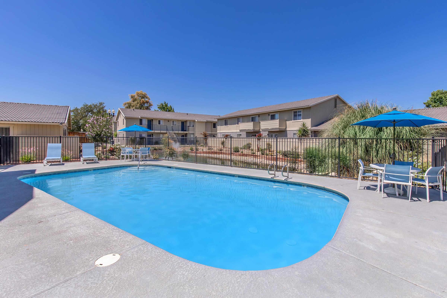
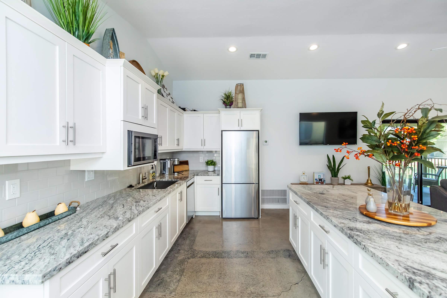
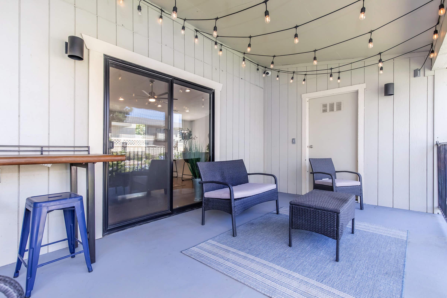
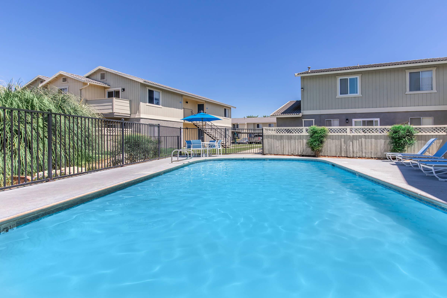
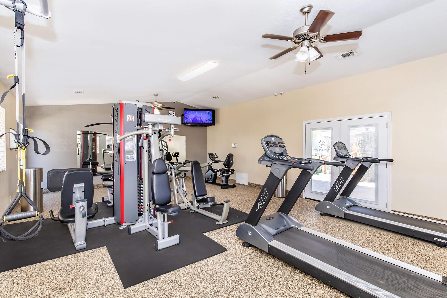
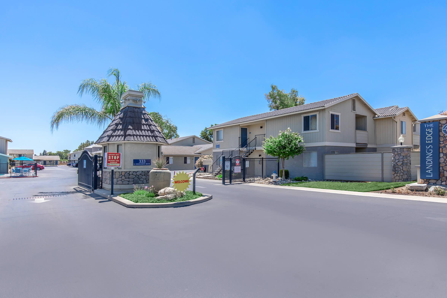
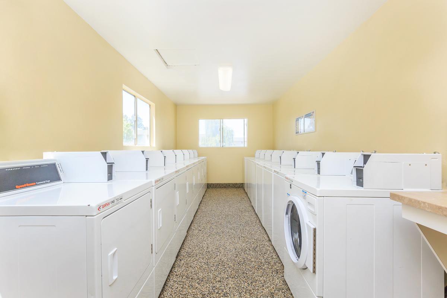
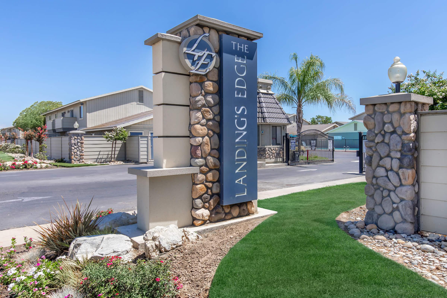
1 Bed 1 Bath







2 Bed 1 Bath













2 Bed 1.5 Bath TH










Neighborhood
Points of Interest
The Landings Edge at Lemoore
Located 333 E Cinnamon Drive Lemoore, CA 93245Bank
Cafes, Restaurants & Bars
Cinema
Elementary School
Entertainment
Fitness Center
Grocery Store
High School
Hospital
Middle School
Park
Post Office
Restaurant
Salons
School
Shopping
Sporting Center
University
Contact Us
Come in
and say hi
333 E Cinnamon Drive
Lemoore,
CA
93245
Phone Number:
559-924-6464
TTY: 711
Fax: 559-924-2617
Office Hours
Monday through Saturday: 9:00 AM to 5:00 PM. Sunday: Closed.